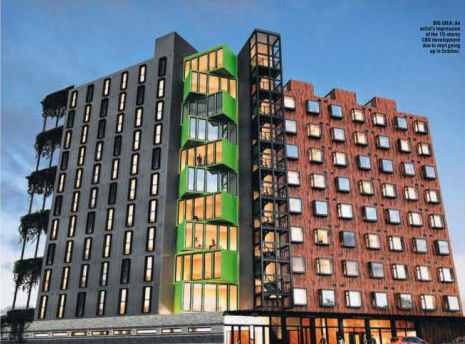31 Millpond Lane
Batesford VIC 3213
Brougham Place – Geelong
This site required to be subdivided but prior to construction starting a title re-establishment and preliminary plan of subdivision was required to be draw from architect plans for the purpose of being issued the planning permit to subdivide and also to allow the developer to sell the units prior to construction or “off the plan”. The title re-establishment survey was conducted first to identify any boundary issues which could affect the design and location of the proposed exterior building walls. This subdivision was over 11 levels including 222 residential units, 14 car spaces, 1 commercial unit, common property and an owners corporation. This was development was one of the first for the Geelong, Bellarine and Surf Coast region.

CONTACT
31 Millpond Lane
Batesford VIC 3213
